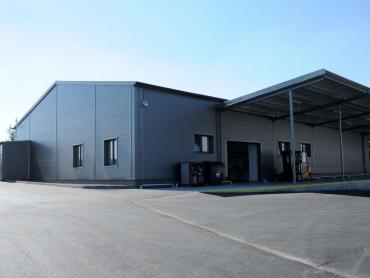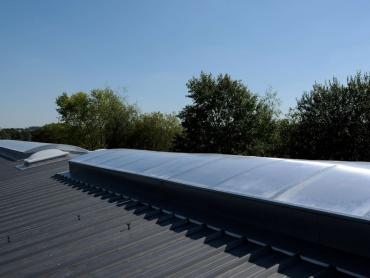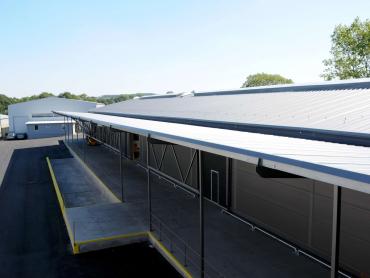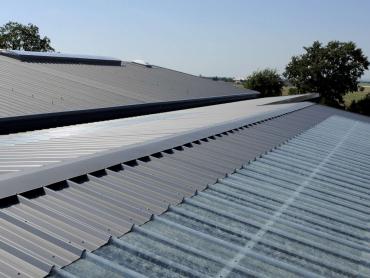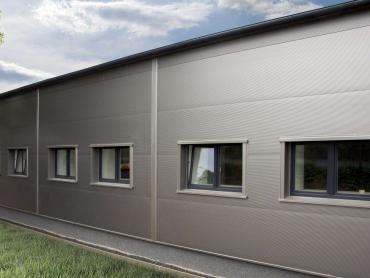-
Investor:
MIBA, s.r.o.
-
Project:
2012
-
Built:
2013
-
Location:
Modletice, Prague, Czech Republic
The renovation and extension of the MIBA company warehouse. The gross external area of the reconstructed building is 1800 m2, and the extension covers an area of 400 m2. The original building was stripped down to shell, including the roof, leaving only a steel frame and the two-storey brick part of the object. The whole interior was refurbished, including the necessary reinforcement of steel structures. Floors and facade panels were replaced including the roof with new skylights. A continuous canopy along the whole building was erected to cover the newly implemented loading ramp and communication area. These elements enabled the connection of the warehouse to the opposite production building. The project was implemented within the EU subsidy program.





